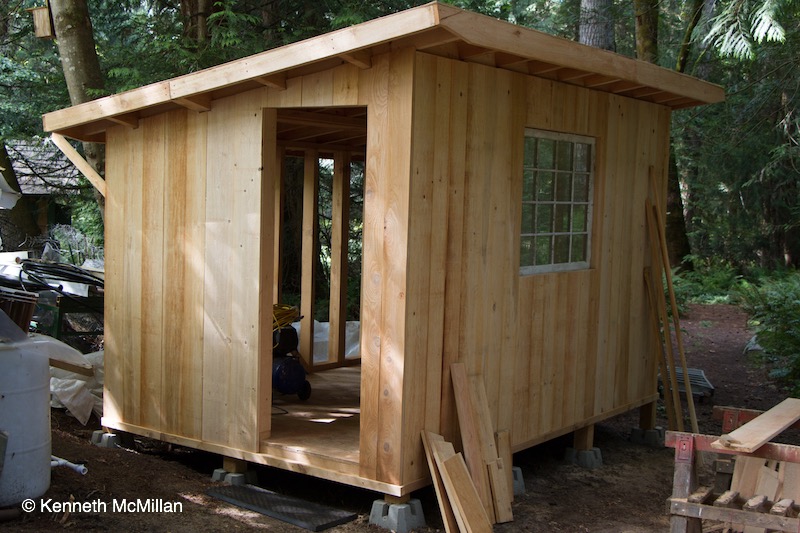For years we had a dark blue tiled kitchen countertop. We had been wanting to replace it as we were feeling a little squeamish about the grout after all these years. I had some good looking cedar boards so I planed them down, glued them together and ended up with a nice looking counter.
While probably not the best wood to use (on the soft side) it will probably last our lifetime so we’re pleased with the results.
The original single step into the living room was a doozy with a 20 inch difference in floor levels. We could foresee a time in the future where negotiating the step might prove to be interesting as our mobility waned. I used a couple of 8 foot x 10 inch by 1 ½ inch live edge cedar and made two steps instead. Much more comfortable though my muscle memory is still working with the original step so if I don’t watch what I am doing it is a bit of a tripping hazard. Time should remedy that!










































