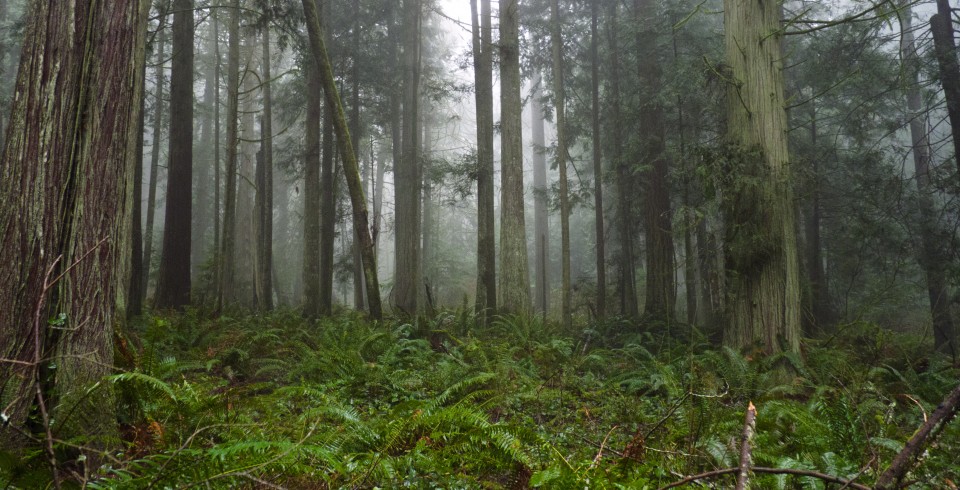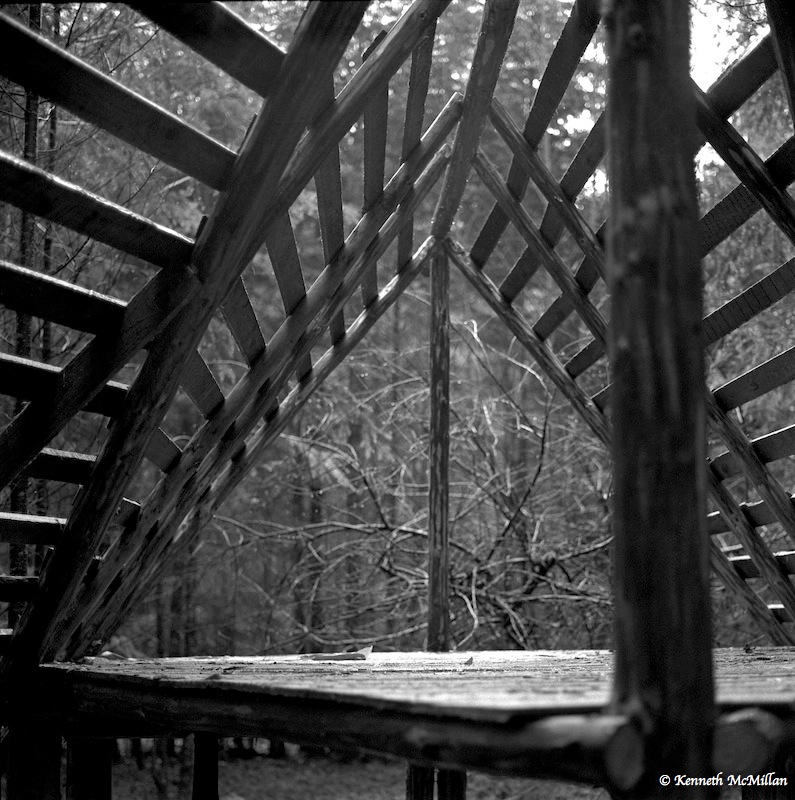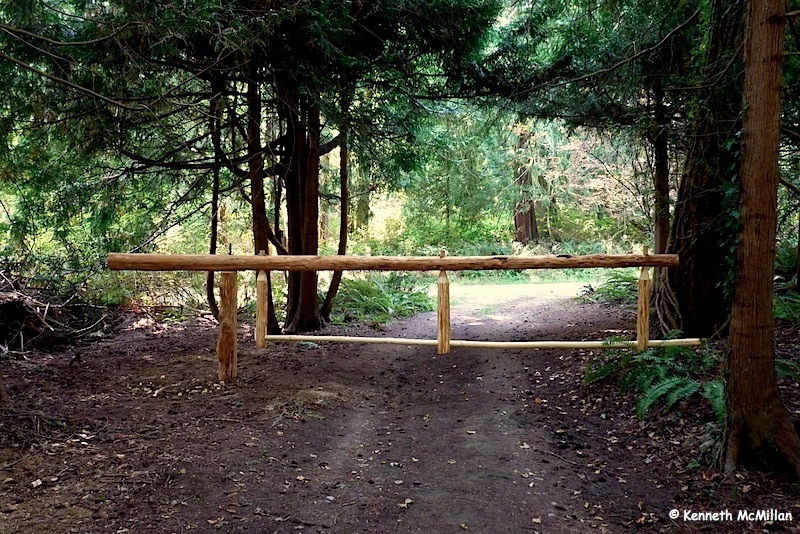I had to do some house repairs today so was reminiscing about my house building experiences. Here’s some early photos of the building of our $500 house. You can see our story in my first post HERE.
Tag Archives: logs
Hand Split Cedar Shakes
When I first moved up to the Sunshine Coast in the early 1970’s there were quite a few people earning their living by making hand split cedar shakes. They would explore the forest looking for old cedar windfalls or remnants from the logging days of the early 1900’s. The trees would sometimes be quite large in diameter which was ideal for shake cutting. In those days it was easier to find lengths of ‘clear’ cedar logs, i.e. they had no branches, and were ideal as they would make beautifully straight grained shakes. Even though the wood had been laying for decades it would be perfectly dry inside and much easier to split than newer, moist wood.
Here’s the process:

A 24″ (61 cm) section of the log is cut into the rough shake block. Shakes are often 18″ (45.7 cm) or 24″ (61 cm).

The froe is lined up about 3/4″ (1.9 cm) from the edge of the block which will be the thickest width of the shake

Turning the block end for end for each shake will produce a tapered shake which is easier when laying down a roof

This is how the shakes would be laid out. The bottom row is doubled to cover the gaps.
About 1/3 of the shake is exposed to the air but that can vary with the slope of the roof.

The top piece is an 18″ (45.7 cm) sawn shingle, commonly used today, often pressure treated. The grain can be going any which way and I personally don’t like them as much. You can see the natural channels in the shake below that carry rain water off the roof quickly.
I have made 8 inch (20.3 cm) x 8 foot (244 cm) boards using the same method which we used for interior wall covering. It is a wonderful feeling to find an old scruffy log in the woods and turn it into something so useful and attractive.
The Gate
I took a few pictures of an intriguing gate that I saw in Nova Scotia in 2006 and always wanted to make one so this past Summer I gave it a go. It was a great project and it is a wonderful gate.

The 23 foot (7 metre) upper crossbar hinges on a piece of iron rod on the top of the 55 inch (140 cm) post closest to the camera. The other end rests on the post near the tractor.

Counterweight chained to the end of the top crosspiece. This was an old cast iron
stove that we had carried around for years.

The gate with the counterweight which is balanced on the post. The old stove is full of old metal logging parts I found in the woods and weighs about 300 pounds (137 kilos). The gate portion to the left of the post weighs the same.

The upright post is capped with an old cast iron stove trivet we found somewhere. The only place the crosspiece touches the upright is on the curved metal band. I put a little grease where the two metals make contact. The fences is so well balance that the whole thing can be easily opened and closed with one finger. It feels like it is floating. The metal gear is another piece of logging remnant and is sitting over the metal hinge rod – purely ornamental.
Split Rail Fence
Every Winter we will have one or two windstorms strong enough to bring down big trees. This has helped supply me with firewood for the past 35+ years we have lived here. We rely entirely on wood heat and because of the windfalls we have rarely needed to cut a living tree down for burning.
The windfalls also supply building material – wood for milling into lumber or for making shakes. I had always wanted to try making a cedar split rail fence and since I had a small gap near the entrance of our driveway, I thought I’d give it a go. The cedar I used was from a large 2 foot (61 cm) diameter cedar that had snapped off about 15 feet (4.6 metres) above it’s base. It had been lying in the woods about three years and I have been keeping it in mind for a project. The great thing about cedar is that it can last literally decades lying in the woods.

The first thing I did was cut the tree into 8 foot lengths.
Using wedges and a crowbar I split the tree in half down it’s center.

I continued splitting the sections down to the size I wanted.
One eight foot length produced eight rails.
It was then just a question of transporting the rails (on my back) and assembling the fence. The rails are laid out in a zig-zag shape, the intersecting pieces are drilled with a 3/4″ hole (2 cm). A piece of 1/2″ (1.27 cm) iron rod (reinforcing bar) is then hammered through and into the ground. A fast, easy and strong fence to build that will last for years.
Survivor
While there is lots of evidence of trees that didn’t survive the initial logging we have one tree that did. It is a magnificent Douglas Fir that towers over our house. At the base of the tree the trunk measures 21 feet (6.4 metres) in circumference and it is estimated to be around 850 years old. At some point the top of the tree broke off at the 150 foot (45.72 metre) mark so it is hard to know how tall it would have been in it’s undamaged state. No sign of the top remains on the ground but it could have broken 300 or 400 years ago and rotted away.
We’re not sure why this tree wasn’t taken. One hundred and twenty years ago, when the area was logged, the tree would have been near to the same size as it is now while the surrounding logged tree stumps average 14 feet in circumference. It is possible, even then, that the fir was just too big to handle. For whatever reason it was left, we are thankful to have it with us. We have watched it weather many a wind storm with barely a quiver though it has been struck by lightening once or twice and the branches that fell are almost as large as the trees surrounding it.
At some point a small fire had ignited at the base of the tree, probably due to lightening, but the 8 inch (20.3 cm) thick bark helped insulate it from any damage.
Silent Witnesses
Our acreage is surrounded by about 200 acres of second growth forest. The area was initially logged in the very early 1900’s and we still find evidence of those logging days. The tree cutting then would have been done by hand with axes and crosscut saws.
The loggers cut notches in the tree and stuck a plank, called a springboard, into the notches. These would be used for the loggers to stand on to make their saw cuts. They were usually placed 4 – 6 feet above the base of the trees and allowed the loggers to avoid the flair at the base of the tree.
Click on any of the photos to see a larger image
Throughout our woods old stumps stand silent, bearing witness to those day. Some still have the notches for the springboards. They are always changing – either in colour or texture or size. The more resilient cedar stumps usually have rotted out centers and often new trees are growing out of the old tree. The fir and hemlock are in a greater degree of decay providing a medium for salal, ferns, moss and new tree seedlings to grow. Insects and beetle larva live in the decaying wood and they become food for the woodpeckers, racoons and bears. Hollows in the roots of the stumps have become the homes for squirrels, mice and other creatures.
Beginnings
I had an idea of what I wanted to build and even drew crude plans while in high school. It was the ‘back to the land’ era and I had friends living in geodesic domes, small hand built houses and a school bus . Innovation, recycling and building cheap was key.




















































